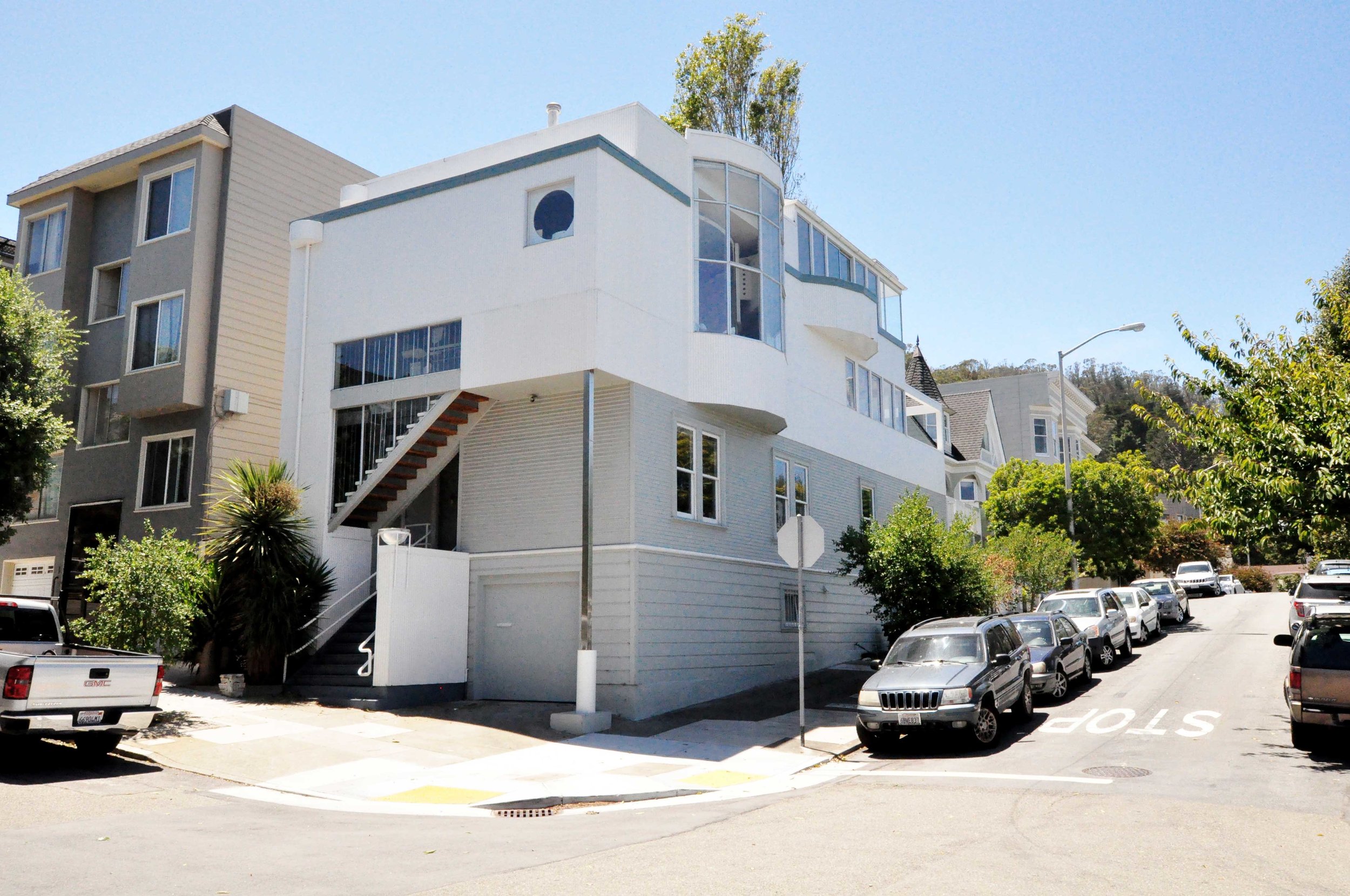
In the Air
The building had been started in 1908 just after the great earthquake and fire. Intended as three stories of flats, only the first floor was completed. Seventy years later the architect purchased it as a site for his new home and office.
The rooftop site was reached by hanging a stairway off the entry facade. Transparent risers emphasize its floating character. Once on the roof, you gain views North to the Marin headlands and the towers of the Golden Gate Bridge.
The new structure was sheathed in white plywood, custom run with vertical ribs at a finer scale than the original grey horizontal siding below. Bay windows and balconies blossom from the addition in contrast to the traditional fenestration below.
The double height living room was influenced by travel memories of great European spaces, rooms with domes, with frescos, with fireplaces in the shape of faces.
Beyond, the kitchen-dining room opens onto a deck. Upstairs even more extensive views are given to the office and the master bath. The bath with its windows and a skylight roof, recall the outdoor shower of a beach house on the California coast.
After more than 35 years the only change contemplated is the addition of an elevator.








