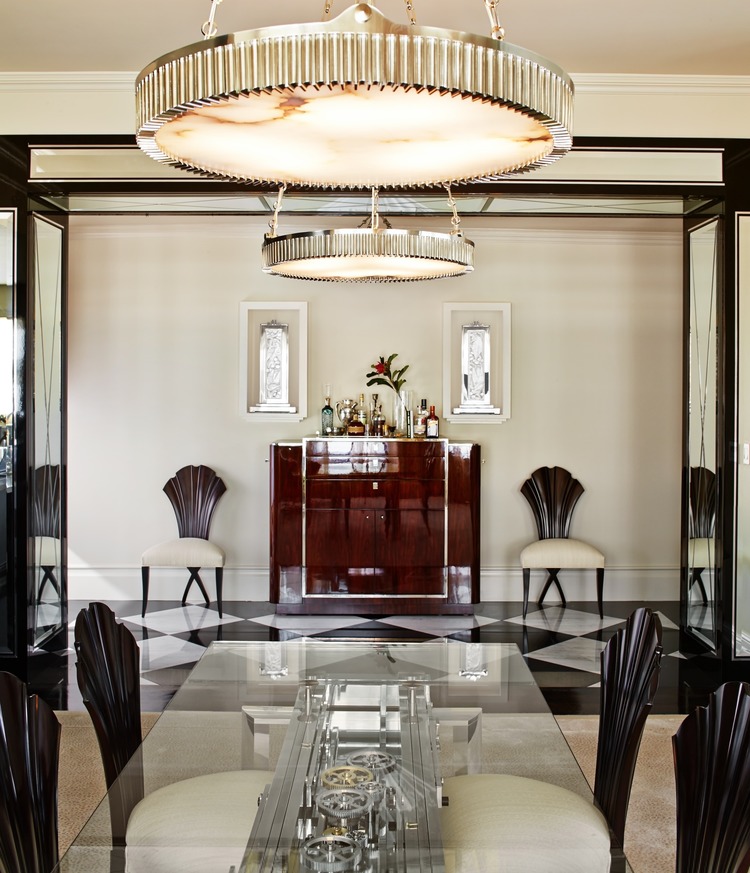
Nob Hill
A British couple, she with roots in San Francisco, bought a large apartment in a 1920' s era building at the top of Nob Hill. The traditional plan did not suit them. At this point in social history even sophisticated clients want their kitchen to be part of the dining room and the dining room to be part of the living room, and yes, "could we have a TV hidden above the fireplace"
Their only other suggestion made the project, she said "I have seen some doors in London..." The doors, black lacquer with beveled mirror inserts and silver hardware were perfect.
Working with England and converting from metrics was tricky but a helpful General Contractor and interior designer Angela Free taking care of 95% of the other details made the job a dream . Angela suggested the entry hall and gallery be floored with classic diagonal black and white marble which pulled all the elements together.
The Deco doors, the matching mirrored archway into the living area, the reimagined fireplace all compliment the airplane-like views. Despite a near century gap, the resulting interior architecture could have been original to the 1920's building. Fred and Ginger dance again .








